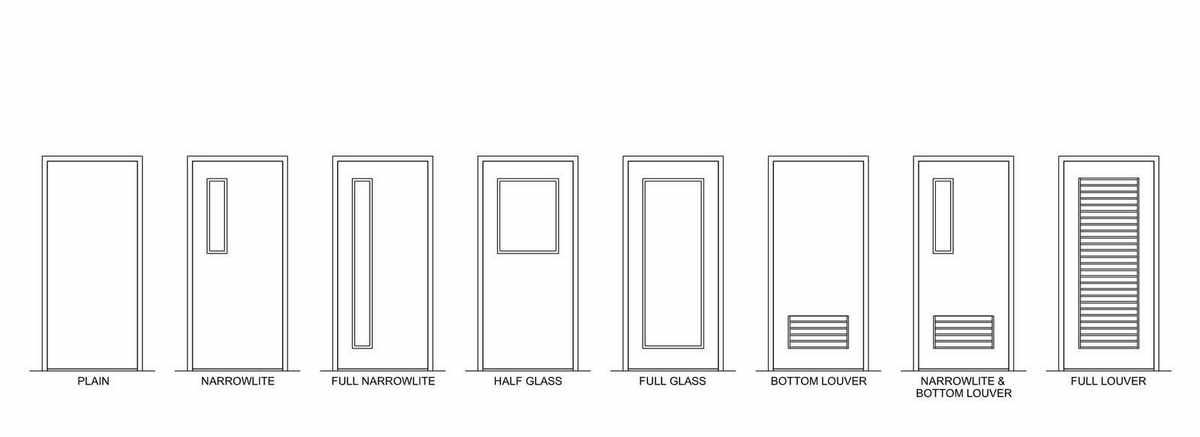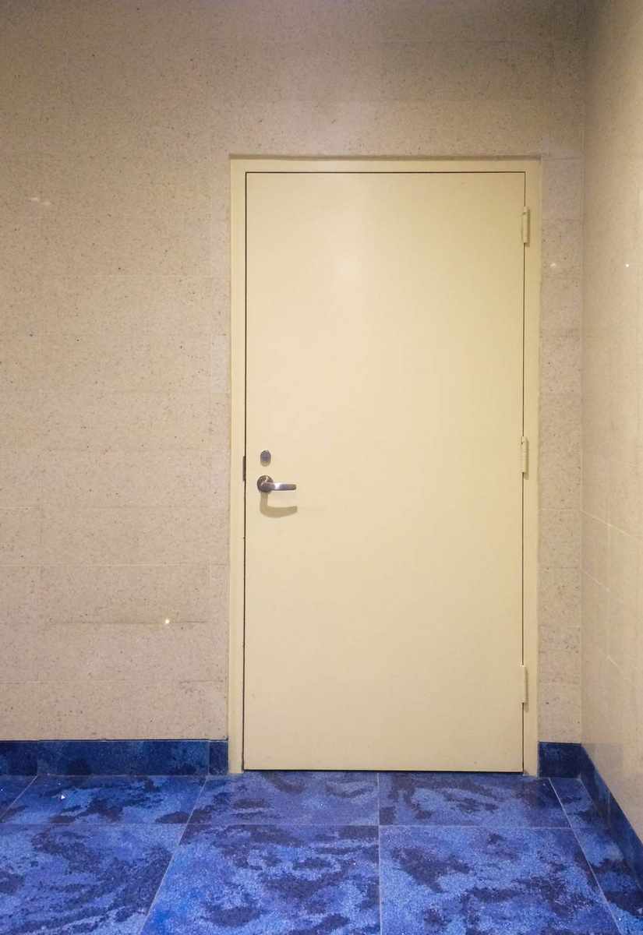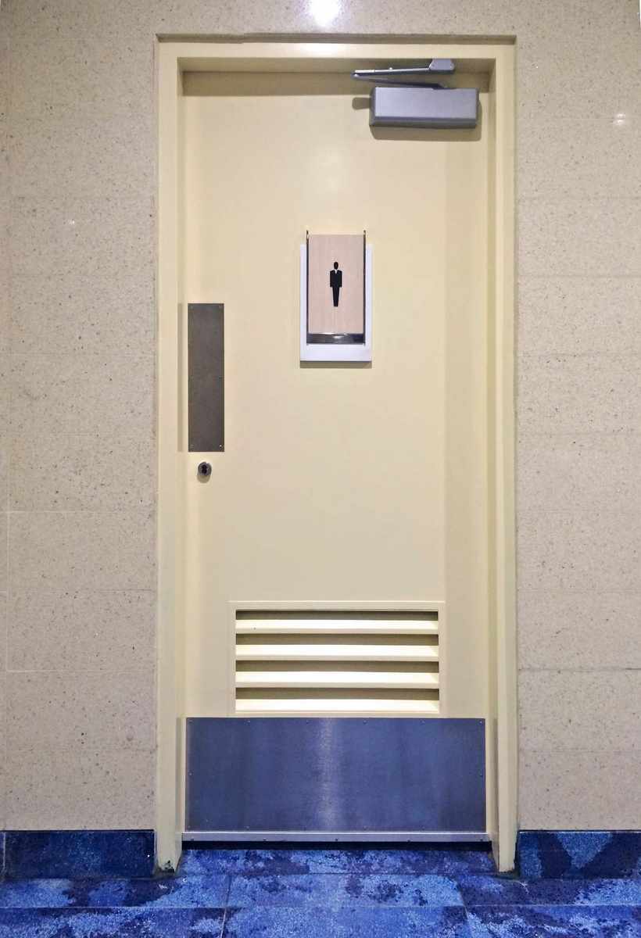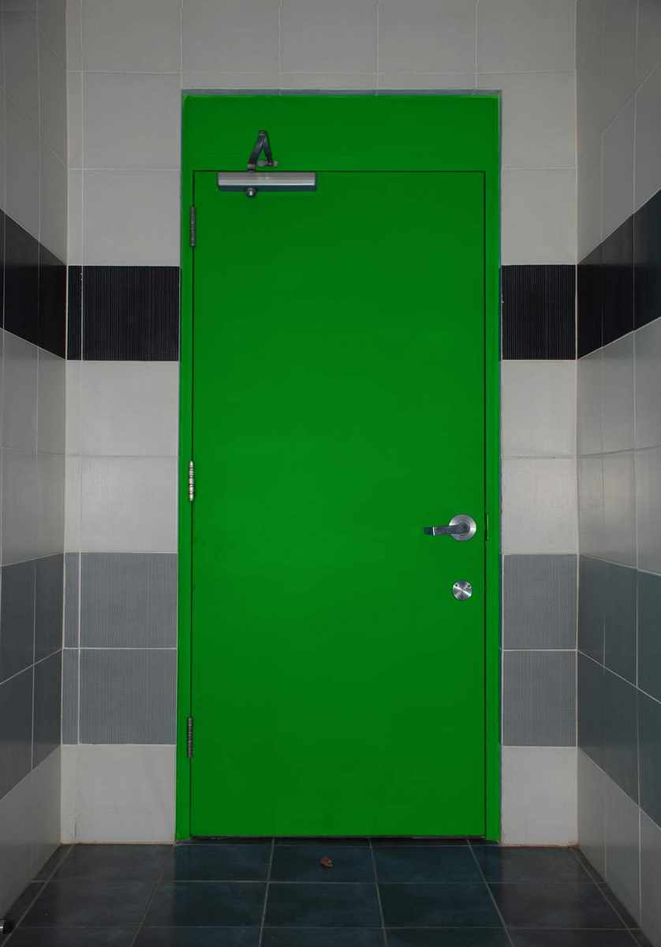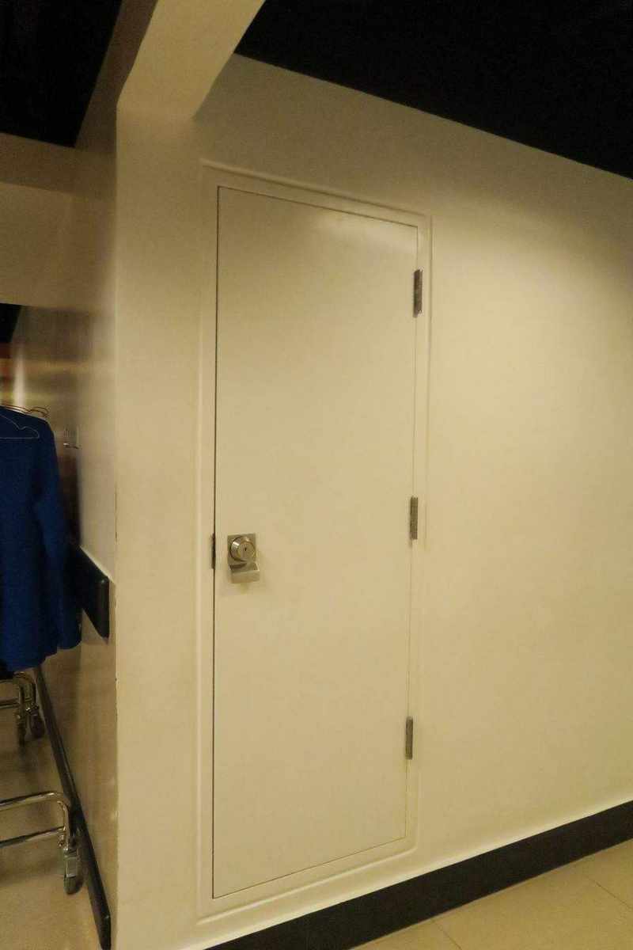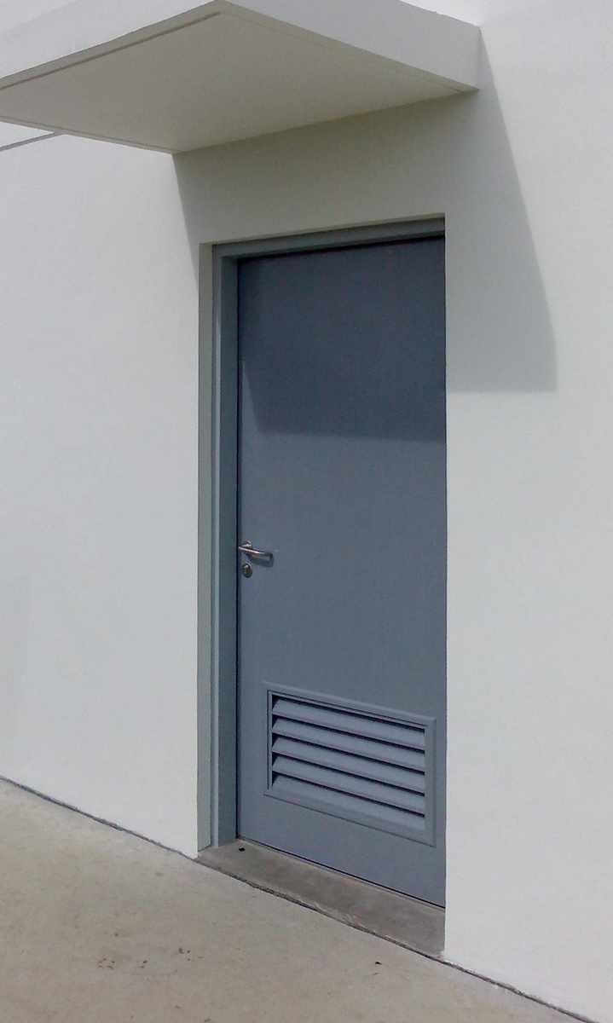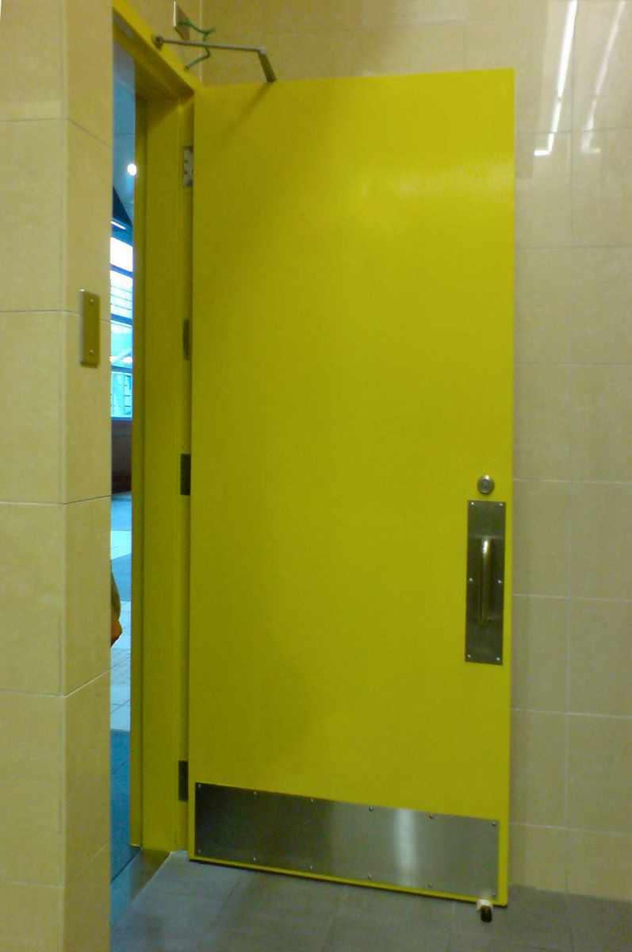-
 COMMERCIAL DOORS
COMMERCIAL DOORS
METRO commercial steel doors are manufactured corresponding/adhering to the specifications set abroad with quality as its backbone and tested with internationally recognized laboratories such as UL and BS. As standard, the doors are 44 mm thick, made of premium galvanized metal sheets or Galvalume for the door panels (Ga18 or Ga20 depending on the requirements), doors are insulated with either Rockwool, honeycomb, Polyurethane foam or fiber glass for sound deadening, and most importantly, for fire retardant purposes. Door frames are fabricated from Ga16 premium galvanized metal sheets or Galvalume with 3 standard models. As standards, steel doors and frames are primer coat finished.
Flush/ Plain
The term “flush,” when used to describe a door type, refers to a door without glass or louvers. (PLAIN TYPE)
Half glass doors
Doors with glass located at the upper half of the door face;
In accordance with ANSI/ICC A117.1, doors containing one or more glass panels shall have the bottom of at least one glass panel a maximum of 43″ from the finished floor.
Full glass doors
A maximum 7″ rail and stile occur at the top and at the vertical edges of this door. An 8″ minimum rail occurs at the bottom.
To comply with ANSI/ICC A117.1 specification, the bottom rail shall be specified as minimum 10” measured vertically from the floor and shall be a smooth surface on the push side extending the full width of the door.
Narrow lite door
The glass cutout in these doors are located near the lockset. The width of the glass glass size and glass location from the finished floor to the glass opening will vary with the door size or specifications.
Louvered/ Grille door
There are a number of louvers and grilles available. The choice of which one to use must be determined by the architect on aesthetic, functional and economic grounds as well as fire protection. A louver is an opening in the door with a series of non-visionary slats or blades to allow passage of air. This louver frame is inserted into the opening in the door prepare to receive the louver. Fusible link louvers are used to control passage of flames and heat.
Full louvered door
Similar with Full Glass, louver doors are manufacture as standard a maximum 7″ rail and stile occur at the top and at the vertical edges of this door. An 8″ minimum rail occurs at the bottom.
To comply with ANSI/ICC A117.1 specification, the bottom rail shall be specified as minimum 10” measured vertically from the floor and shall be a smooth surface on the push side extending the full width of the door.
Glass-louvered door
A combination of glass lites and louvers.
